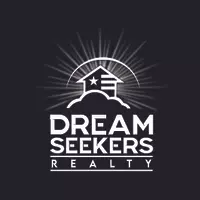5 Victoria Dr #2 Auburn, MA 01501
2 Beds
1.5 Baths
1,343 SqFt
OPEN HOUSE
Sun May 04, 11:00am - 1:00pm
UPDATED:
Key Details
Property Type Condo
Sub Type Condominium
Listing Status Active
Purchase Type For Sale
Square Footage 1,343 sqft
Price per Sqft $275
MLS Listing ID 73367646
Bedrooms 2
Full Baths 1
Half Baths 1
HOA Fees $537/mo
Year Built 1986
Annual Tax Amount $5,049
Tax Year 2025
Property Sub-Type Condominium
Property Description
Location
State MA
County Worcester
Zoning res
Direction Packachoag St. to Victoria Dr.
Rooms
Family Room Closet, Flooring - Wall to Wall Carpet, Exterior Access, Slider
Basement Y
Primary Bedroom Level Second
Dining Room Flooring - Wall to Wall Carpet, Balcony / Deck, Open Floorplan, Slider, Sunken
Kitchen Flooring - Vinyl
Interior
Heating Forced Air, Natural Gas
Cooling Central Air
Flooring Tile, Carpet, Laminate
Fireplaces Number 1
Fireplaces Type Family Room
Appliance Range, Dishwasher, Microwave, Refrigerator, Washer, Dryer
Laundry Second Floor, In Unit
Exterior
Exterior Feature Porch, Deck
Garage Spaces 1.0
Community Features Public Transportation, Shopping, Park, Walk/Jog Trails, Golf, Medical Facility, Laundromat, Highway Access, House of Worship, Public School
Roof Type Shingle
Total Parking Spaces 2
Garage Yes
Building
Story 3
Sewer Public Sewer
Water Public
Others
Senior Community false





