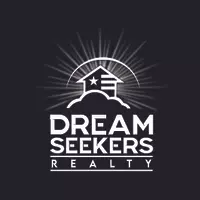18 Overlea Ave Chelsea, MA 02150
3 Beds
2 Baths
1,789 SqFt
OPEN HOUSE
Sat Aug 02, 11:00am - 1:00pm
Sun Aug 03, 11:00am - 1:00pm
UPDATED:
Key Details
Property Type Single Family Home
Sub Type Single Family Residence
Listing Status Active
Purchase Type For Sale
Square Footage 1,789 sqft
Price per Sqft $366
Subdivision Woodlawn
MLS Listing ID 73411775
Style Raised Ranch
Bedrooms 3
Full Baths 2
HOA Y/N false
Year Built 1970
Annual Tax Amount $6,004
Tax Year 2025
Lot Size 5,227 Sqft
Acres 0.12
Property Sub-Type Single Family Residence
Property Description
Location
State MA
County Suffolk
Area Prattville
Zoning R1
Direction Washington-Prospect-Madison-Overlea
Rooms
Basement Full, Finished, Walk-Out Access
Primary Bedroom Level First
Kitchen Flooring - Laminate, Dining Area, Exterior Access
Interior
Interior Features Dining Area, Closet, Kitchen, Bedroom
Heating Baseboard, Oil
Cooling Window Unit(s), Wall Unit(s)
Flooring Tile, Carpet, Laminate
Appliance Water Heater, Range, Dishwasher, Microwave, Refrigerator, Washer, Dryer
Laundry Laundry Closet, In Basement, Washer Hookup
Exterior
Exterior Feature Deck - Composite, Patio, Rain Gutters, Storage, Screens, Fenced Yard
Fence Fenced
Community Features Public Transportation, Highway Access, House of Worship, Private School, Public School, T-Station, Sidewalks
Utilities Available for Electric Range, for Electric Oven, Washer Hookup
Roof Type Shingle,Solar Shingles
Total Parking Spaces 3
Garage No
Building
Lot Description Easements, Cleared, Level
Foundation Concrete Perimeter
Sewer Public Sewer
Water Public
Architectural Style Raised Ranch
Others
Senior Community false
Virtual Tour https://s3.amazonaws.com/video.creativeedge.tv/867128-4.mp4





