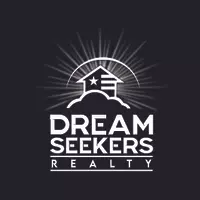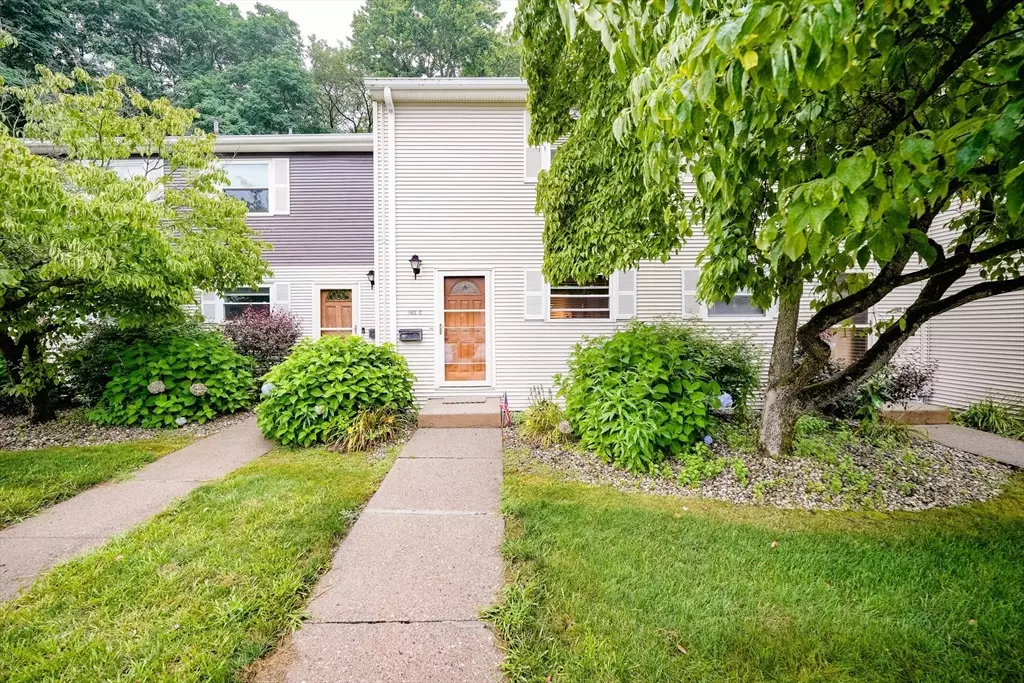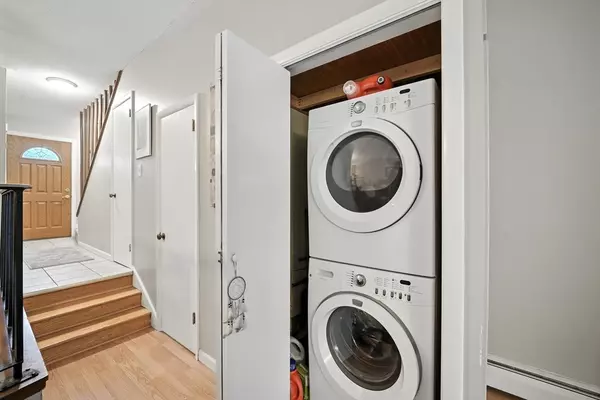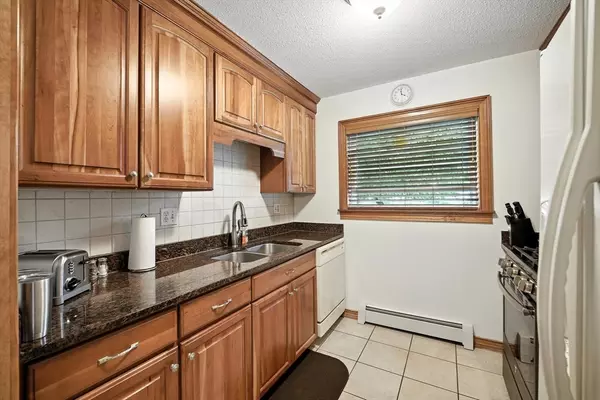140 C Autumn Street #C Agawam, MA 01001
2 Beds
1.5 Baths
1,058 SqFt
UPDATED:
Key Details
Property Type Condo
Sub Type Condominium
Listing Status Active
Purchase Type For Sale
Square Footage 1,058 sqft
Price per Sqft $212
MLS Listing ID 73412547
Bedrooms 2
Full Baths 1
Half Baths 1
HOA Fees $495/mo
Year Built 1968
Annual Tax Amount $2,618
Tax Year 2025
Property Sub-Type Condominium
Property Description
Location
State MA
County Hampden
Area Hubbard Corners
Zoning RA 3
Direction Off Main to River Road to Autumn Street
Rooms
Basement N
Primary Bedroom Level Second
Dining Room Flooring - Hardwood, Open Floorplan, Lighting - Pendant
Kitchen Flooring - Stone/Ceramic Tile, Window(s) - Bay/Bow/Box, Countertops - Upgraded, Cabinets - Upgraded, Remodeled
Interior
Heating Forced Air, Natural Gas
Cooling Wall Unit(s), Dual
Flooring Hardwood, Stone / Slate
Appliance Range, Disposal, Microwave, Refrigerator, Washer, Dryer
Laundry Main Level, First Floor, In Building, In Unit, Electric Dryer Hookup
Exterior
Exterior Feature Patio
Community Features Public Transportation, Shopping, Park, Walk/Jog Trails, Medical Facility, Bike Path, Highway Access, House of Worship, Public School
Utilities Available for Gas Range, for Electric Dryer
Roof Type Shingle
Total Parking Spaces 2
Garage No
Building
Story 2
Sewer Public Sewer
Water Public
Schools
Elementary Schools Phelps
Middle Schools Roberta Doering
High Schools Agawam High
Others
Pets Allowed Yes w/ Restrictions
Senior Community false
Acceptable Financing Contract
Listing Terms Contract





