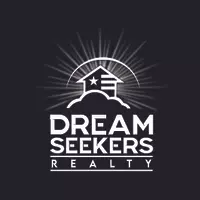$163,000
$165,900
1.7%For more information regarding the value of a property, please contact us for a free consultation.
17 Chapel Hill Dr #5 Plymouth, MA 02360
2 Beds
1 Bath
895 SqFt
Key Details
Sold Price $163,000
Property Type Condo
Sub Type Condominium
Listing Status Sold
Purchase Type For Sale
Square Footage 895 sqft
Price per Sqft $182
MLS Listing ID 72366506
Sold Date 09/11/18
Style Shingle
Bedrooms 2
Full Baths 1
HOA Fees $409/mo
HOA Y/N true
Year Built 1971
Annual Tax Amount $1,730
Tax Year 2018
Property Sub-Type Condominium
Property Description
Welcome to Plymouth Colony Condominium's newest and most well-designed Condo. This fully renovated home is filled with designer touches. Updated kitchen boasts new stainless steel appliances, granite countertops, subway tile, and all new wood laminate flooring. The full bathroom consists of new subway tile on shower & walls, new tile flooring, and new vanity & faucet. All new light fixtures and carpeting throughout. Newer windows that tilt in for easy cleaning. New sliding patio door. Plenty to do with community pool, playground, tennis and basketball courts. All within minutes to the beaches, boating, local restaurants, train and Rte. 3. Don't miss out on this comfortable and affordable home! Great opportunity for investors too...renting for over $1600!
Location
State MA
County Plymouth
Zoning R20m
Direction Summer St. to Westerley Rd. to Chapel Hill, Plymouth Colony Condos
Rooms
Primary Bedroom Level First
Kitchen Flooring - Laminate, Pantry, Countertops - Stone/Granite/Solid, Cabinets - Upgraded, Remodeled
Interior
Heating Baseboard
Cooling Wall Unit(s)
Flooring Tile, Carpet, Laminate
Appliance Range, Dishwasher, Refrigerator, Electric Water Heater, Utility Connections for Electric Range, Utility Connections for Electric Oven
Laundry In Basement, Common Area, In Building
Exterior
Exterior Feature Balcony, Professional Landscaping, Tennis Court(s)
Pool Association, In Ground
Community Features Public Transportation, Shopping, Pool, Tennis Court(s), Medical Facility, Laundromat, Highway Access, House of Worship, Marina, Private School, Public School, T-Station, University
Utilities Available for Electric Range, for Electric Oven
Waterfront Description Beach Front, Beach Access, Bay, Harbor, Ocean, Direct Access, Walk to, 1/2 to 1 Mile To Beach, Beach Ownership(Public)
Roof Type Shingle
Total Parking Spaces 1
Garage No
Building
Story 3
Sewer Private Sewer
Water Public, Individual Meter
Architectural Style Shingle
Others
Pets Allowed Yes
Acceptable Financing Contract
Listing Terms Contract
Read Less
Want to know what your home might be worth? Contact us for a FREE valuation!

Our team is ready to help you sell your home for the highest possible price ASAP
Bought with Jennifer O Brien • ERA Belsito & Associates, Inc.





