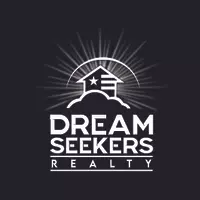$325,000
$339,000
4.1%For more information regarding the value of a property, please contact us for a free consultation.
38 Meribah St Somerset, MA 02726
3 Beds
1.5 Baths
1,548 SqFt
Key Details
Sold Price $325,000
Property Type Single Family Home
Sub Type Single Family Residence
Listing Status Sold
Purchase Type For Sale
Square Footage 1,548 sqft
Price per Sqft $209
MLS Listing ID 72384433
Sold Date 11/16/18
Style Craftsman
Bedrooms 3
Full Baths 1
Half Baths 1
Year Built 1925
Annual Tax Amount $3,835
Tax Year 2018
Lot Size 5,227 Sqft
Acres 0.12
Property Sub-Type Single Family Residence
Property Description
Deceptively Large!! Immaculately maintained and updated three bedroom two bath Craftsman home with maintenance free vinyl siding and replacement windows. The covered front porch invites you into the main living room. This living room has gleaming hardwood oak floors, a pine ceiling, and inside shutters on every window. The open floor plan moves into the dinning room, and too, boasts, hardwood floors and a pine ceiling. Moving into the completely renovated and updated kitchen there are stainless steel appliances, granite counter tops, hardwood floors and recessed lighting. The huge sunken family room with hardwood floors, recessed lighting and sky lights leads through sliders to an enclosed, serene, brick patio area. This home's second floor has three bedrooms with hardwood floors with big closets and a full bathroom. Every part of this home shows pride of ownership and has been meticulously maintained. This property will not last and has to be seen to be appreciated!!
Location
State MA
County Bristol
Zoning R1
Direction North on Riverside to left on Buffinton to left on Meribah
Rooms
Family Room Skylight, Cathedral Ceiling(s), Ceiling Fan(s), Flooring - Hardwood, Slider, Sunken
Basement Full
Primary Bedroom Level Second
Dining Room Flooring - Hardwood
Kitchen Flooring - Hardwood, Countertops - Stone/Granite/Solid, Stainless Steel Appliances
Interior
Heating Baseboard, Oil
Cooling None
Flooring Wood, Tile
Appliance Range, Dishwasher, Disposal, Microwave, Refrigerator, Washer, Dryer, Tank Water Heaterless
Exterior
Pool Above Ground
Waterfront Description Beach Front, Bay, 1 to 2 Mile To Beach, Beach Ownership(Public)
Roof Type Shingle
Total Parking Spaces 2
Garage No
Private Pool true
Building
Foundation Block
Sewer Public Sewer
Water Public
Architectural Style Craftsman
Others
Senior Community false
Read Less
Want to know what your home might be worth? Contact us for a FREE valuation!

Our team is ready to help you sell your home for the highest possible price ASAP
Bought with Nathan Sousa • revolv Real Estate





