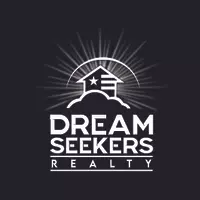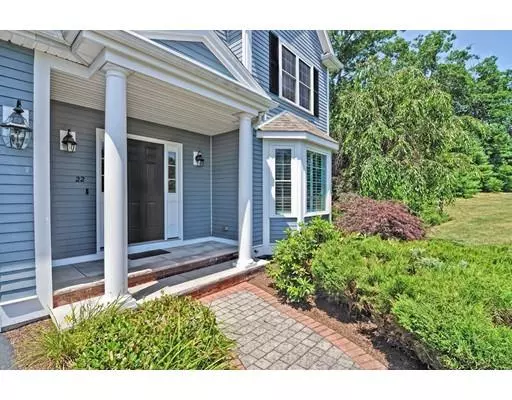$720,000
$725,000
0.7%For more information regarding the value of a property, please contact us for a free consultation.
22 Canterberry Ln Norfolk, MA 02056
4 Beds
2.5 Baths
4,125 SqFt
Key Details
Sold Price $720,000
Property Type Single Family Home
Sub Type Single Family Residence
Listing Status Sold
Purchase Type For Sale
Square Footage 4,125 sqft
Price per Sqft $174
Subdivision Canterberry Estates
MLS Listing ID 72537373
Sold Date 10/29/19
Style Colonial
Bedrooms 4
Full Baths 2
Half Baths 1
HOA Y/N false
Year Built 2008
Annual Tax Amount $12,348
Tax Year 2019
Lot Size 1.460 Acres
Acres 1.46
Property Sub-Type Single Family Residence
Property Description
Welcome to the highly sought after Canterberry Estates Neighborhood & this Impeccably Maintained, Quality Built & Beautiful Home. Custom features include a sun drenched open floor plan offering hardwood floors throughout the 1st level, inviting bay windows & custom plantation shutters! Entertaining will be a delight on this level where guests can spill over on the large deck & enjoy the captivating views of this picturesque backyard. Take in the game in the large walk out lower level Media Room with full size windows! The Heads of the household will enjoy the luxury escape that the Master Suite offers with its large walk in closets, well appointed en suite bath & tranquil sitting area. The homes 3 other bedrooms along with the 2nd floor office offer more sunny spaces & ample closet space. Enjoy the walk to town, train, school & playground location! This turn key home features Hardy Siding, Harvey Windows & a Buderus Furnace. This is more than just a house.This is home!
Location
State MA
County Norfolk
Zoning r1
Direction Main St. to Canterberry Lane
Rooms
Family Room Ceiling Fan(s), Flooring - Hardwood, Open Floorplan
Basement Finished, Walk-Out Access, Radon Remediation System
Primary Bedroom Level Second
Dining Room Flooring - Hardwood, Window(s) - Bay/Bow/Box, Open Floorplan, Wainscoting, Lighting - Pendant, Crown Molding
Kitchen Flooring - Hardwood, Dining Area, Balcony / Deck, Pantry, Countertops - Stone/Granite/Solid, Countertops - Upgraded, Deck - Exterior, Exterior Access, Open Floorplan, Recessed Lighting, Stainless Steel Appliances, Peninsula, Lighting - Overhead
Interior
Interior Features Lighting - Overhead, Closet - Walk-in, Closet, Open Floor Plan, Recessed Lighting, Lighting - Pendant, Home Office, Media Room, Center Hall
Heating Baseboard, Oil
Cooling Central Air
Flooring Tile, Carpet, Hardwood, Flooring - Wall to Wall Carpet, Flooring - Hardwood, Flooring - Stone/Ceramic Tile
Fireplaces Number 1
Fireplaces Type Family Room
Appliance Range, Dishwasher, Microwave, Refrigerator, Oil Water Heater, Plumbed For Ice Maker, Utility Connections for Electric Oven, Utility Connections for Electric Dryer
Laundry Flooring - Stone/Ceramic Tile, Second Floor, Washer Hookup
Exterior
Exterior Feature Rain Gutters, Professional Landscaping
Garage Spaces 2.0
Community Features Tennis Court(s), Walk/Jog Trails, Stable(s), Golf, Medical Facility, Conservation Area, House of Worship, Public School, T-Station
Utilities Available for Electric Oven, for Electric Dryer, Washer Hookup, Icemaker Connection
Roof Type Shingle
Total Parking Spaces 4
Garage Yes
Building
Lot Description Cleared, Level
Foundation Concrete Perimeter
Sewer Private Sewer
Water Public
Architectural Style Colonial
Schools
Elementary Schools Freeman-Kennedy
Middle Schools King Philip
High Schools King Philip
Others
Senior Community false
Read Less
Want to know what your home might be worth? Contact us for a FREE valuation!

Our team is ready to help you sell your home for the highest possible price ASAP
Bought with Francis J. Curran • Coldwell Banker Residential Brokerage - Westwood





