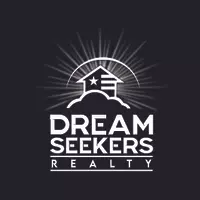$690,000
$699,000
1.3%For more information regarding the value of a property, please contact us for a free consultation.
26 Putnam Lane Danvers, MA 01923
4 Beds
2.5 Baths
2,139 SqFt
Key Details
Sold Price $690,000
Property Type Single Family Home
Sub Type Single Family Residence
Listing Status Sold
Purchase Type For Sale
Square Footage 2,139 sqft
Price per Sqft $322
Subdivision :Putnam
MLS Listing ID 73014596
Sold Date 09/08/22
Bedrooms 4
Full Baths 2
Half Baths 1
Year Built 1965
Annual Tax Amount $6,095
Tax Year 2022
Lot Size 0.410 Acres
Acres 0.41
Property Sub-Type Single Family Residence
Property Description
NEW CONSTRUCTION FEEL AT "NOT" NEW CONSTRUCTION PRICE!! Welcome to 26 Putnam Lane, Danvers, MA. Live in the Putnam Neighborhood with nothing more to do but to sit back and enjoy your new home. From top to bottom and inside and out, the list of updates is extensive. NEW roof, siding, gutters, facia & soffits, window, windowsills, front stairs, landscaping, skylight, new or refinished floors, doors, white kitchen, Stainless steel appliances, updated plumbing, new electric, walls, insulation, light fixtures just to highlight the big items. Open concept Kitchen, dining area that leads to the deck & living room with slick modern electric fireplace. Fantastic space for entertaining. The 1st floor is complete with 3 bedrooms and one full & 1 half bath. The lower level has a huge family room with another fireplace, wet bar & wine chill plus a bedroom and a full bath w/ tremendous in-law potential. Spacious fenced in yard, w/deck, fire pit (included)!
Location
State MA
County Essex
Zoning R3
Direction Center St., Take a Right onto Armory Rd., Left onto Dayton Street & Right onto Putnam Lane.
Rooms
Basement Full, Finished
Primary Bedroom Level First
Dining Room Flooring - Laminate, Deck - Exterior, Exterior Access, Open Floorplan
Kitchen Skylight, Flooring - Laminate, Countertops - Stone/Granite/Solid, Cabinets - Upgraded, Open Floorplan, Remodeled, Stainless Steel Appliances
Interior
Interior Features Wet bar, Bonus Room, Mud Room
Heating Baseboard, Oil
Cooling Window Unit(s)
Flooring Wood, Laminate, Flooring - Laminate
Fireplaces Number 2
Fireplaces Type Living Room
Appliance Range, Dishwasher, Microwave, Refrigerator, Wine Cooler, Oil Water Heater, Utility Connections for Electric Range
Laundry Electric Dryer Hookup, Washer Hookup, In Basement
Exterior
Exterior Feature Storage, Garden
Fence Fenced/Enclosed, Fenced
Community Features Shopping, Tennis Court(s), Park, Walk/Jog Trails, Golf, Medical Facility, Highway Access, House of Worship, Public School
Utilities Available for Electric Range
Roof Type Shingle
Total Parking Spaces 6
Garage No
Building
Foundation Concrete Perimeter
Sewer Public Sewer
Water Public
Schools
Elementary Schools Highlands Elem
Middle Schools Holten Richmond
High Schools Danvers High
Others
Acceptable Financing Lease Option
Listing Terms Lease Option
Read Less
Want to know what your home might be worth? Contact us for a FREE valuation!

Our team is ready to help you sell your home for the highest possible price ASAP
Bought with Delaney Brown • Dream Seekers Realty, LLC





