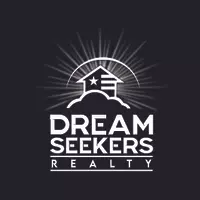$535,000
$549,000
2.6%For more information regarding the value of a property, please contact us for a free consultation.
132 Jaffrey Road Fitzwilliam, NH 03447
3 Beds
2.5 Baths
1,492 SqFt
Key Details
Sold Price $535,000
Property Type Single Family Home
Sub Type Single Family Residence
Listing Status Sold
Purchase Type For Sale
Square Footage 1,492 sqft
Price per Sqft $358
MLS Listing ID 73280797
Sold Date 11/01/24
Style Colonial,Farmhouse
Bedrooms 3
Full Baths 2
Half Baths 1
HOA Y/N false
Year Built 2024
Tax Year 2023
Lot Size 3.940 Acres
Acres 3.94
Property Sub-Type Single Family Residence
Property Description
Country road, Take me HOME! This newly constructed home is located on almost 4 acres just past the Dog Days Farm in the charming Town of Fitzwilliam. Great privacy without isolation only 1/2 mile from Rt 12 and Rt 119. Features you would expect: quartz in the kitchen and luxury vinyl flooring throughout. Farmers' porch on the front and expansion space in walkout lower level. Located just 10 minutes to shopping in Rindge or 20 minutes to all Keene has to offer with shops, activities and restaurants. Great commuting location just minutes to Mass.
Location
State NH
County Cheshire
Zoning Rur
Direction Right off RT 12 just north of Rt 119
Rooms
Basement Full, Walk-Out Access, Concrete, Unfinished
Primary Bedroom Level Second
Interior
Heating Baseboard, Propane
Cooling None
Flooring Other
Appliance Tankless Water Heater, Dishwasher, Plumbed For Ice Maker
Laundry First Floor, Washer Hookup
Exterior
Exterior Feature Porch, Deck
Garage Spaces 2.0
Community Features Shopping, Park, Walk/Jog Trails
Utilities Available for Electric Range, for Electric Oven, Washer Hookup, Icemaker Connection
Roof Type Shingle
Total Parking Spaces 2
Garage Yes
Building
Lot Description Wooded
Foundation Concrete Perimeter
Sewer Private Sewer
Water Private
Architectural Style Colonial, Farmhouse
Schools
Elementary Schools Emerson
Middle Schools Monandnock Mdl
High Schools Monadnock
Others
Senior Community false
Read Less
Want to know what your home might be worth? Contact us for a FREE valuation!

Our team is ready to help you sell your home for the highest possible price ASAP
Bought with Non Member • Non Member Office





