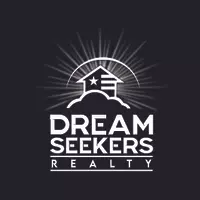$725,000
$650,000
11.5%For more information regarding the value of a property, please contact us for a free consultation.
136 Dorset Rd Holliston, MA 01746
3 Beds
2 Baths
1,470 SqFt
Key Details
Sold Price $725,000
Property Type Single Family Home
Sub Type Single Family Residence
Listing Status Sold
Purchase Type For Sale
Square Footage 1,470 sqft
Price per Sqft $493
MLS Listing ID 73349701
Sold Date 04/30/25
Style Ranch
Bedrooms 3
Full Baths 2
HOA Y/N false
Year Built 1970
Annual Tax Amount $11,592
Tax Year 2025
Lot Size 0.950 Acres
Acres 0.95
Property Sub-Type Single Family Residence
Property Description
Pristine 3 bedroom 2 bath ranch includes a 3 season room with vaulted ceilings overlooking private park like grounds.. This home boasts gleaming hardwoods,many windows for natural light, built-ins, a fireplace living/dining area, 2 updated baths, central air conditioning as well as a brand-new septic system and many other upgrades in recent years. There is plenty of storage room in the basement as well as a finished Rec room/office. This is the first time this special property has been on the market in over 30 years. The private yard backs up to Audubon area making it a secluded getaway for all to enjoy..
Location
State MA
County Middlesex
Zoning 40
Direction Winter St. to Stagecoach Rd. to Dorset Rd.
Rooms
Basement Full, Partially Finished
Interior
Heating Forced Air, Oil
Cooling Central Air
Flooring Tile, Hardwood
Fireplaces Number 1
Appliance Electric Water Heater, Range, Dishwasher, Refrigerator, Washer, Dryer
Laundry Electric Dryer Hookup, Washer Hookup
Exterior
Exterior Feature Porch - Screened, Rain Gutters
Garage Spaces 2.0
Community Features Conservation Area
Utilities Available for Electric Range, for Electric Dryer, Washer Hookup
Roof Type Shingle
Total Parking Spaces 4
Garage Yes
Building
Lot Description Wooded, Gentle Sloping
Foundation Concrete Perimeter
Sewer Private Sewer
Water Public
Architectural Style Ranch
Others
Senior Community false
Acceptable Financing Contract
Listing Terms Contract
Read Less
Want to know what your home might be worth? Contact us for a FREE valuation!

Our team is ready to help you sell your home for the highest possible price ASAP
Bought with Adam Umina • Metro Realty Corp.





