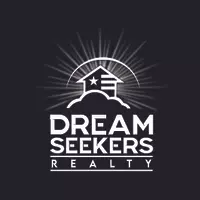$655,000
$599,900
9.2%For more information regarding the value of a property, please contact us for a free consultation.
22 Purchase St #1 Newburyport, MA 01950
2 Beds
1 Bath
1,062 SqFt
Key Details
Sold Price $655,000
Property Type Condo
Sub Type Condominium
Listing Status Sold
Purchase Type For Sale
Square Footage 1,062 sqft
Price per Sqft $616
MLS Listing ID 73346978
Sold Date 05/01/25
Bedrooms 2
Full Baths 1
Year Built 1850
Annual Tax Amount $4,938
Tax Year 2025
Property Sub-Type Condominium
Property Description
Location, Location, Location - Newburyport South End - 5 Room Quintessential Townhouse. Super Clean, Classic & Charming, 1st floor offers a welcoming open plan design, high ceilings, crown moldings, hardwood floors, granite kitchen with breakfast bar, stainless steel appliances & plentiful cabinets. 2nd floor also has hardwood floors in both bedrooms, cathedral ceiling in & large walk-in closet primary bedroom, second bedroom leads to the loft (office), laundry and full bathroom off the hall. Decent basement storage & 2 car parking in the rear. Open House 12:00-2:00 Saturday March 22nd (Offers due Monday 3/24 5:00 pm)
Location
State MA
County Essex
Zoning R2
Direction Lime to Purchase
Rooms
Basement Y
Primary Bedroom Level Second
Kitchen Flooring - Hardwood, Dining Area, Countertops - Stone/Granite/Solid, Breakfast Bar / Nook, Exterior Access, Open Floorplan, Stainless Steel Appliances, Crown Molding
Interior
Interior Features Loft
Heating Baseboard, Natural Gas
Cooling None
Flooring Wood, Carpet, Flooring - Wall to Wall Carpet
Appliance Range, Dishwasher, Disposal, Microwave, Refrigerator, Washer, Dryer
Laundry Second Floor, In Unit
Exterior
Community Features Public Transportation, Shopping, Tennis Court(s), Park, Walk/Jog Trails, Medical Facility, Bike Path, Conservation Area, Highway Access, House of Worship, Marina, Private School, Public School, T-Station
Utilities Available for Electric Range
Waterfront Description Beach Front,Ocean,1 to 2 Mile To Beach,Beach Ownership(Public)
Roof Type Shingle
Total Parking Spaces 2
Garage No
Building
Story 2
Sewer Public Sewer
Water Public
Schools
Elementary Schools Bresnahan
Middle Schools Molin/Nock
High Schools Nhs
Others
Pets Allowed Yes w/ Restrictions
Senior Community false
Read Less
Want to know what your home might be worth? Contact us for a FREE valuation!

Our team is ready to help you sell your home for the highest possible price ASAP
Bought with Lisa Yeastedt • RE/MAX Bentley's





