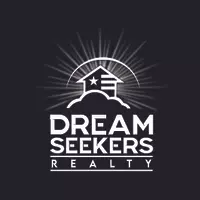$440,000
$445,000
1.1%For more information regarding the value of a property, please contact us for a free consultation.
104 Bridge St #5 Salem, MA 01970
1 Bed
1.5 Baths
732 SqFt
Key Details
Sold Price $440,000
Property Type Condo
Sub Type Condominium
Listing Status Sold
Purchase Type For Sale
Square Footage 732 sqft
Price per Sqft $601
MLS Listing ID 73334550
Sold Date 05/01/25
Bedrooms 1
Full Baths 1
Half Baths 1
HOA Fees $195/mo
Year Built 1850
Annual Tax Amount $4,902
Tax Year 2025
Lot Size 6,969 Sqft
Acres 0.16
Property Sub-Type Condominium
Property Description
This beautifully detached condo, fully gut-renovated in 2018, offers modern living with all the charm of Salem. Perfect for first-time homebuyers or those looking to downsize, this 1-bedroom, 1.5-bathroom home boasts two floors of spacious living. The updated kitchen features marble countertops and stainless steel appliances, while the open-concept layout is perfect for relaxing or entertaining. Upstairs, enjoy a generous bedroom and modern, convenient bathroom. Additional perks include a private parking spot, in-unit laundry, extra storage space, access to a shared outdoor common patio, and pet-friendly policies. Ideally located one minute from Collins Cove Beach and across the street from walking trails, you are an easy walk from Downtown Salem, Salem MBTA (Commuter Rail) and Salem Common. This home blends privacy and convenience, making it a rare find in a prime location. Schedule a tour today and experience the best of Salem living!
Location
State MA
County Essex
Zoning R2
Direction Please use GPS. Bridge St to Saunders St
Rooms
Basement N
Primary Bedroom Level Second
Kitchen Flooring - Stone/Ceramic Tile, Countertops - Stone/Granite/Solid, Kitchen Island, Cabinets - Upgraded, Open Floorplan, Recessed Lighting, Stainless Steel Appliances
Interior
Heating Electric, Ductless
Cooling Ductless
Flooring Tile, Laminate
Appliance Range, Dishwasher, Microwave, Refrigerator, Washer/Dryer
Laundry Electric Dryer Hookup, First Floor, In Unit
Exterior
Exterior Feature Patio
Community Features Public Transportation, Shopping, Park, Walk/Jog Trails, Medical Facility, Highway Access, University
Utilities Available for Electric Range, for Electric Oven
Waterfront Description Beach Front,Ocean,0 to 1/10 Mile To Beach
Total Parking Spaces 1
Garage No
Building
Story 2
Sewer Public Sewer
Water Public
Others
Pets Allowed Yes
Senior Community false
Read Less
Want to know what your home might be worth? Contact us for a FREE valuation!

Our team is ready to help you sell your home for the highest possible price ASAP
Bought with Jody Troderman • ERA Key Realty Services- Fram





