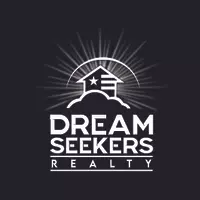$450,000
$439,900
2.3%For more information regarding the value of a property, please contact us for a free consultation.
343 Lees River Ave Somerset, MA 02725
3 Beds
1 Bath
988 SqFt
Key Details
Sold Price $450,000
Property Type Single Family Home
Sub Type Single Family Residence
Listing Status Sold
Purchase Type For Sale
Square Footage 988 sqft
Price per Sqft $455
MLS Listing ID 73349078
Sold Date 05/23/25
Style Ranch
Bedrooms 3
Full Baths 1
HOA Y/N false
Year Built 1959
Annual Tax Amount $4,965
Tax Year 2024
Lot Size 0.390 Acres
Acres 0.39
Property Sub-Type Single Family Residence
Property Description
Welcome to 343 Lees River Avenue! This turn-key ranch needs NOTHING except for you to move right in! Enter through the large, completely updated, eat-in kitchen with beautiful quartz countertops and stainless steel appliances. The kitchen opens to the sun drenched living room with a large picture window that floods the room with natural light. Gleaming hardwood floors flow throughout the main living spaces and three good sized bedrooms. An updated full bathroom completes the main floor. The huge unfinished basement is ready for finishing with high ceilings and all of the plumbing for a second bathroom already there. The walk up attic offers ample storage space. This home has fresh interior paint throughout, a young roof, efficient natural gas heating system, detached one car garage with work space, and a HUGE fenced in yard. Enjoy all that Somerset has to offer with close proximity to 195, shopping, and restaurants.
Location
State MA
County Bristol
Zoning R1
Direction Wilbur Ave to Lees River Ave
Rooms
Basement Full, Unfinished
Primary Bedroom Level First
Kitchen Flooring - Stone/Ceramic Tile, Countertops - Upgraded
Interior
Heating Baseboard, Natural Gas
Cooling None
Flooring Wood
Appliance Gas Water Heater, Range, Microwave, Refrigerator, Washer, Dryer
Exterior
Exterior Feature Porch, Patio, Rain Gutters, Fenced Yard
Garage Spaces 1.0
Fence Fenced
Community Features Public Transportation, Shopping, Pool, Tennis Court(s), Park, Walk/Jog Trails, Golf, Medical Facility, Laundromat, Bike Path, Highway Access, House of Worship, Marina, Private School, Public School
Utilities Available for Electric Range
Roof Type Shingle
Total Parking Spaces 3
Garage Yes
Building
Lot Description Corner Lot
Foundation Concrete Perimeter
Sewer Public Sewer
Water Public
Architectural Style Ranch
Others
Senior Community false
Read Less
Want to know what your home might be worth? Contact us for a FREE valuation!

Our team is ready to help you sell your home for the highest possible price ASAP
Bought with Robin Chudnow-Marsh • Coldwell Banker Realty - Franklin





