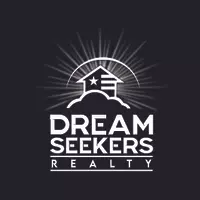$517,500
$479,000
8.0%For more information regarding the value of a property, please contact us for a free consultation.
122 Wallace Rd Sturbridge, MA 01566
3 Beds
2.5 Baths
2,107 SqFt
Key Details
Sold Price $517,500
Property Type Single Family Home
Sub Type Single Family Residence
Listing Status Sold
Purchase Type For Sale
Square Footage 2,107 sqft
Price per Sqft $245
MLS Listing ID 73369498
Sold Date 06/20/25
Style Colonial,Antique
Bedrooms 3
Full Baths 2
Half Baths 1
HOA Y/N false
Year Built 1899
Annual Tax Amount $7,264
Tax Year 2025
Lot Size 1.380 Acres
Acres 1.38
Property Sub-Type Single Family Residence
Property Description
Antique charm meets modern comfort in this beautifully reimagined home, located across from the scenic Westville Recreation Area with hiking trails, boating, and more! Featuring 3 large bedrooms, 2.5 baths, and first-floor laundry. This spacious property blends character with convenience. The stunning kitchen boasts luxury cabinets, granite counters, stainless appliances, and a walk-out slider door. Ceramic tile and hardwood floors flow throughout the main level into comfortable upstairs bedrooms. The primary suite offers generous space, scenic views, and upgraded private bath. The second full bath also features granite and tile. Two finished bonus rooms on the third floor, filled with natural light from skylights and windows, add versatile living space and extra storage. An attached carriage house includes a work area, workout room and additional flex rooms —ideal for an office, studio, or guests. Major systems are less than ten years old (plumbing, electrical, windows, siding, etc).
Location
State MA
County Worcester
Zoning Sub Res
Direction Use GPS; Main Street to Wallace Rd.
Rooms
Basement Interior Entry, Sump Pump, Unfinished
Primary Bedroom Level Second
Dining Room Flooring - Hardwood
Kitchen Flooring - Stone/Ceramic Tile
Interior
Interior Features Internet Available - Broadband
Heating Forced Air, Propane
Cooling None, Other
Flooring Wood, Tile
Appliance Water Heater, Range, Dishwasher, Refrigerator
Laundry First Floor
Exterior
Exterior Feature Deck, Storage
Community Features Shopping, Park, Walk/Jog Trails, Conservation Area, Private School, Public School
Waterfront Description Lake/Pond,River,Walk to,1/10 to 3/10 To Beach,Beach Ownership(Public)
Roof Type Shingle
Total Parking Spaces 4
Garage Yes
Building
Lot Description Wooded, Gentle Sloping
Foundation Stone
Sewer Private Sewer
Water Private
Architectural Style Colonial, Antique
Schools
Elementary Schools Burgess Elm
Middle Schools Tantasqua Ms
High Schools Tantasqua Hs
Others
Senior Community false
Read Less
Want to know what your home might be worth? Contact us for a FREE valuation!

Our team is ready to help you sell your home for the highest possible price ASAP
Bought with The Denman Group • Compass





